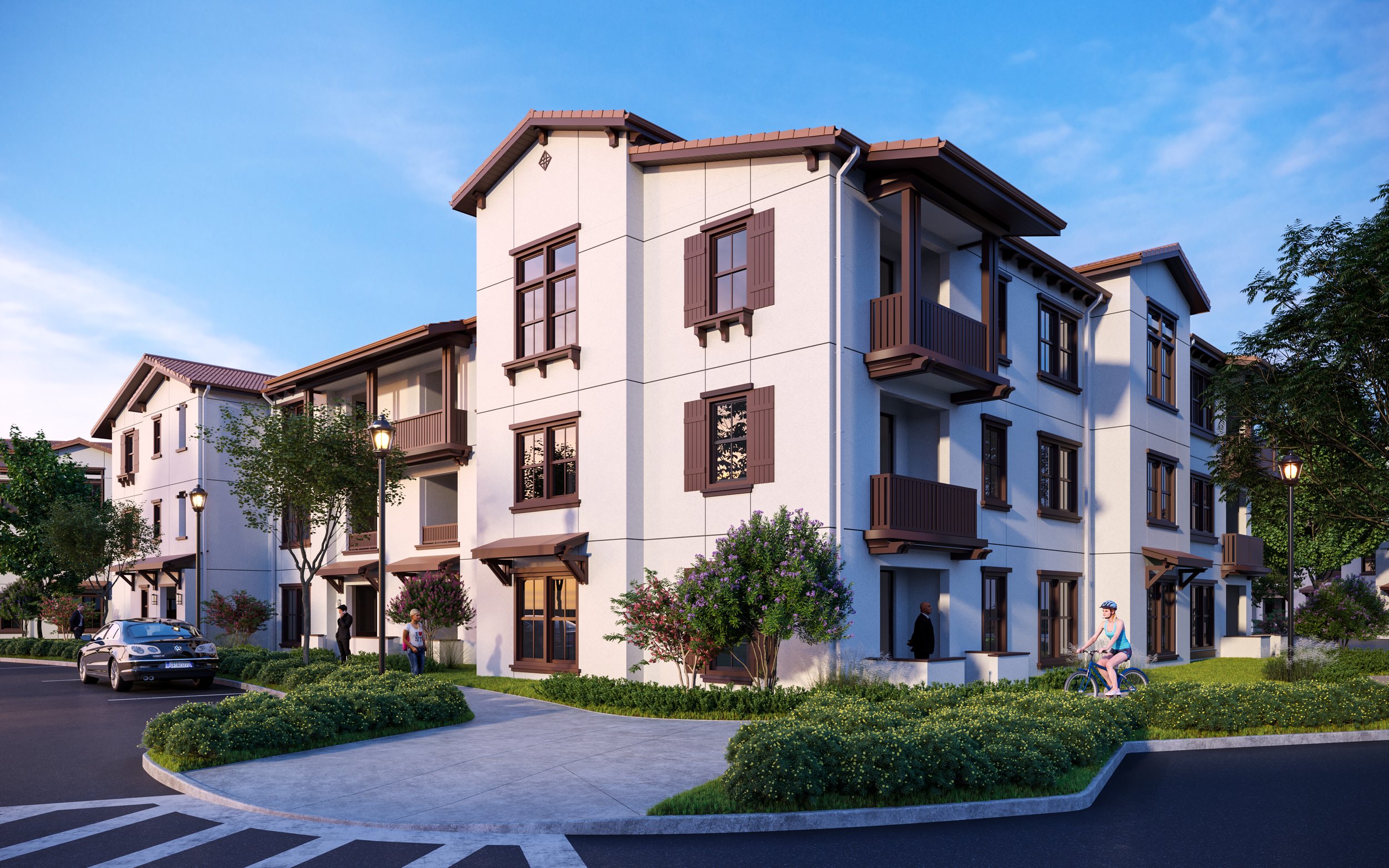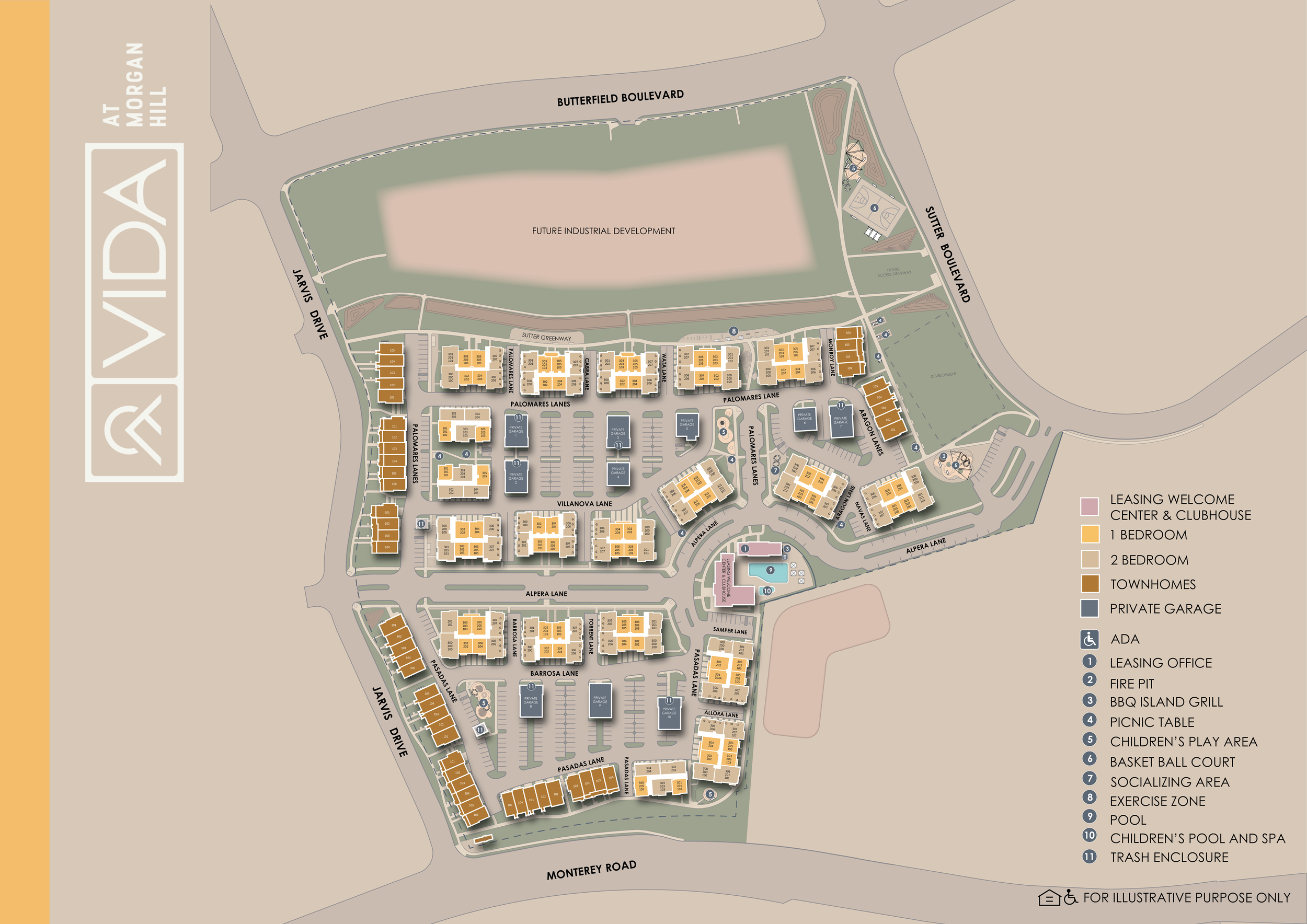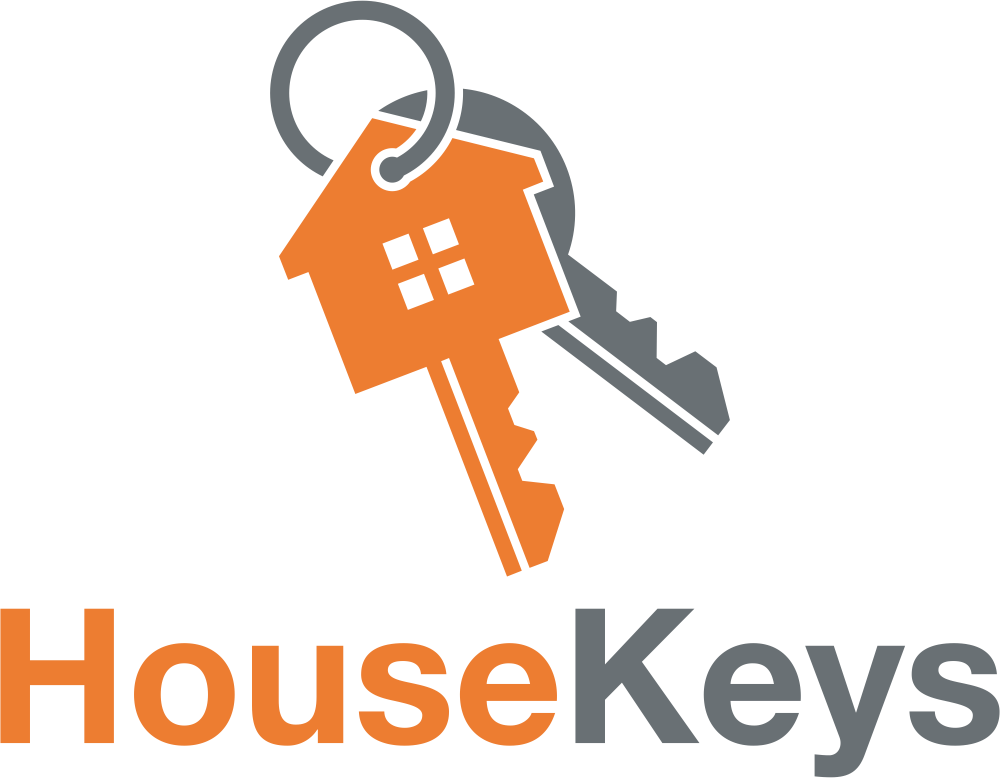Vida at Morgan Hill
INFORMATION & ANNOUNCEMENTS
Vida at Morgan Hill is a 389-unit multi-family residential community with 78 affordable units.
Phase one will consist of 28 units being available starting in December 2023.
Resident Home Amenities:
Open floor plans with natural light
Wood-style flooring
Diverse 1 and 2-bedroom
Two high-end designer selected color schemes
Quartz countertops
Ceiling fan in Living Room
Full backsplash in Kitchen
Patio/Balcony
Double Pane Low E Windows
Framed mirrors in Bathrooms
Washer and Dryer in Home
Stainless Steel Appliance Package
Scheme 2 - Sunset
Dark Gray driftwood-looking vinyl throughout
Light Gray cabinets with satin nickel hardware
Gray (Quartz) solid surface countertops in the Kitchen and Bathroom
White Subway tile backsplash in kitchen
Chrome Pull-out Kitchen faucet
Undermount stainless steel kitchen sink
Satin nickel bathroom faucet with chrome undermount sink
White ceiling fan in Living Room and pre-wired in bedrooms
Scheme 1 - Sunrise
Light driftwood-looking vinyl throughout
White cabinets with satin nickel hardware
White Quartz solid surface countertops in Kitchen and Bathroom
White Subway tile backsplash in kitchen
Chrome Pull-out Kitchen faucet
Undermount stainless steel kitchen sink
Satin nickel bathroom faucet with white undermount sink
White ceiling fan in Living Room and pre-wired in bedrooms
OPPORTUNITY DRAWING #586
- Accepting backups
2 bedroom and 2 bath - (1 Unit Available)
Restricted Rental Price: $1,755
1061 Sq. Ft
Occupancy Standard: Minimum Household size 2, Maximum 5 people
1 bedroom and 1 bath - (14 Units Available)
Restricted Rental Price: $1,565
Approx. 686 - 774 Sq. Ft
Occupancy Standard: Minimum Household size 1, Maximum 3 people
Property Designated AMI: Very Low Income, Up to 50%
Please refer to the ODN (Right) for additional information
Important Deadlines
Release Date: 5/31/2024
Drawing Entry Deadline: Still accepting backup applicants
File Submission Deadline: Still accepting backup applicants
Date Drawing Results will be published: 6/13/24. Please note, the final ranking number is subject to change after preferences are verified.
(Navigate the map by clicking and scrolling)
RESOURCES
Go to the “Getting Started” tab. The Rental Program Info Page to view the pre-recorded orientation and learn how to open up an account, obtain an application ID, and how to enter Opportunity Drawings.
While you wait, prepare your application file: Click HERE.
If you miss the deadline, you may still enter the drawing with a file (application forms and supporting documents) and be added to the backup applicant list.
*Rent is subject to change without notice.


